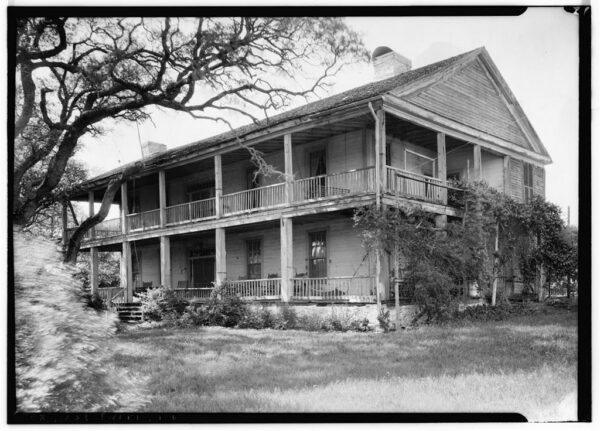In my historical research for my upcoming novel “Remembrance Man”, I have come across several unique kinds of dwellings that existed back in 1832. I have always been interested in early North American architecture. I would often wonder how Southerners in the 19th century kept cool during their long hot summers. Today, of course, you have air-conditioning in every American building, so the architecture is not required to perform a cooling function. When you have a blackout for a week or two after a hurricane, well then you’ve got a real problem. Many modern buildings will quickly overheat and can even kill older residents who are sensitive to the heat and lack of air circulation. Often the windows in these buildings cannot be opened.
Evidently, 1950s style architecture in the US and Canada is grossly inadequate and not designed to keep the residents cool in the summer. In the South of France it can get up to forty degrees °C in the summer and many older houses were designed to combat extreme heat. In Bordeaux, I’ve seen long apartment dwellings with a central corridor extending from front to back to permit the breeze to cool down the building. You can see this by the design of the front doors which are often made of a metal frame with swing-out sections that can be opened at night to allow air to penetrate apartments.
Before air-conditioning, how did people keep cool? The ‘dogtrot’ or breezeway house was common in the Southern states in the 19th and 20th centuries. A dogtrot house consisted of two log cabins connected by a breezeway or ‘dogtrot’ under a common roof. The breezeway and open windows in the rooms allowed air currents to pull in cooler air into the living quarters before the existence of air-conditioning.
Another example of clever architecture is the shotgun house. These houses were very narrow with the front door leading into the living room, the bedrooms and the kitchen at the back. The rooms were lined up one behind the other. Early shotguns were not built with bathrooms, although they were often added to the kitchen in the back in later years. These houses were cheap to build and designed to allow air currents to cool down the residents during hot summers. It is believed that the shotgun house originated in New Orleans in the early 1800s and became popular after the American Civil war and up until the 1920s. The term shotgun may refer to the fact that if all the doors are open, you can fire a shotgun through the front door and the blast will fly cleanly out the back.
One cannot ignore the architecture of the plantation house or the antebellum home. The main characteristic of these houses were the huge pillars in the front, the balcony that ran along the outside edge of the house that created a shaded porch and sitting area, the huge windows and the big central entrance at the front and the back of the house. These houses were built for the comfort of the residents who could follow the shade on the balcony or the porch as the sun moved around the house. The large windows helped create air currents that cooled the house.
And finally, a very primitive kind of dwelling was the soddy or sod house whose walls were built with patches of sod cut in rectangular shapes and piled one on top of another to serve as walls. Sharecroppers would build these houses using whatever material they could find. Without wood, they would sometimes cut a wall into the side of a hill and use that as a foundation wall. This worked well on the windswept prairie. Sod houses required frequent maintenance due to rain damage. And finally, the thatched roof was common in parts of Western Canada including Manitoba. A thatched roof would often last longer than a roof made from oak shingles.
Have a nice week.
*Originally posted in June 2020


Comments ()